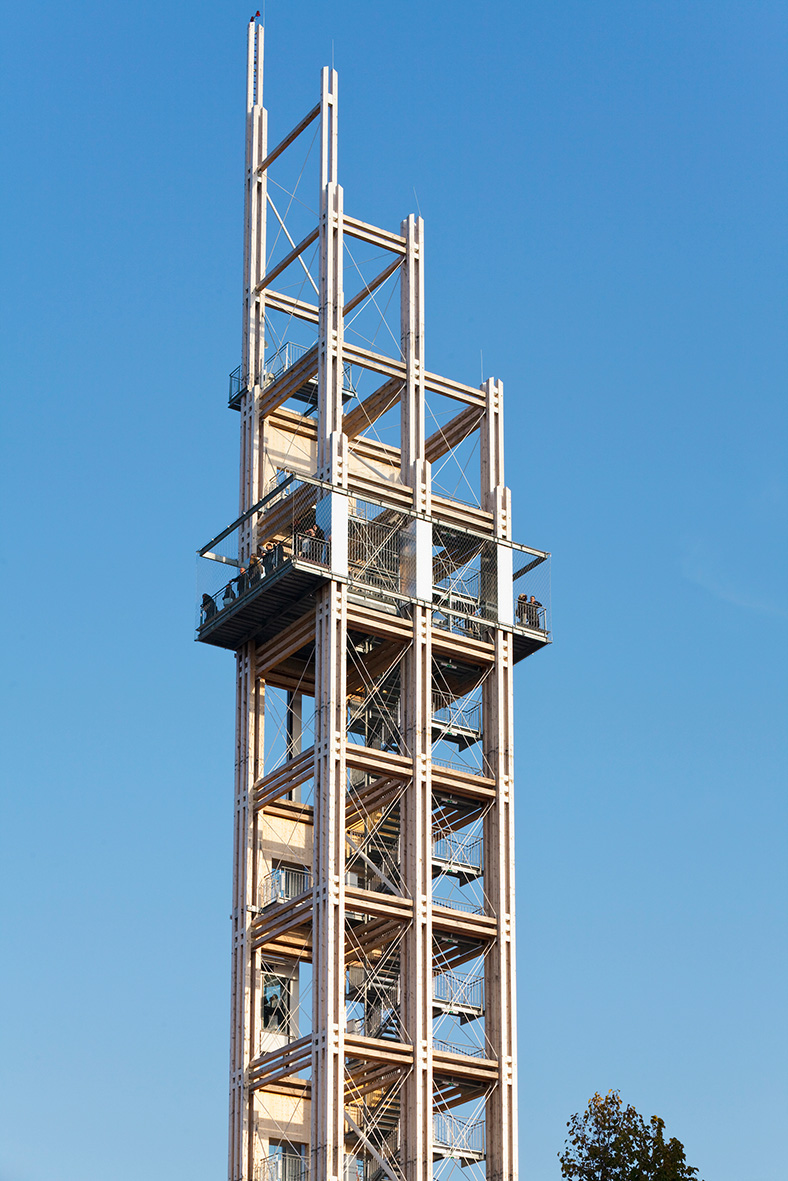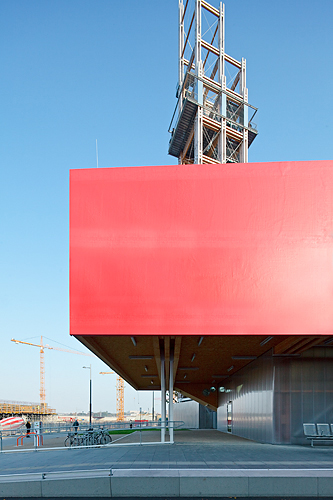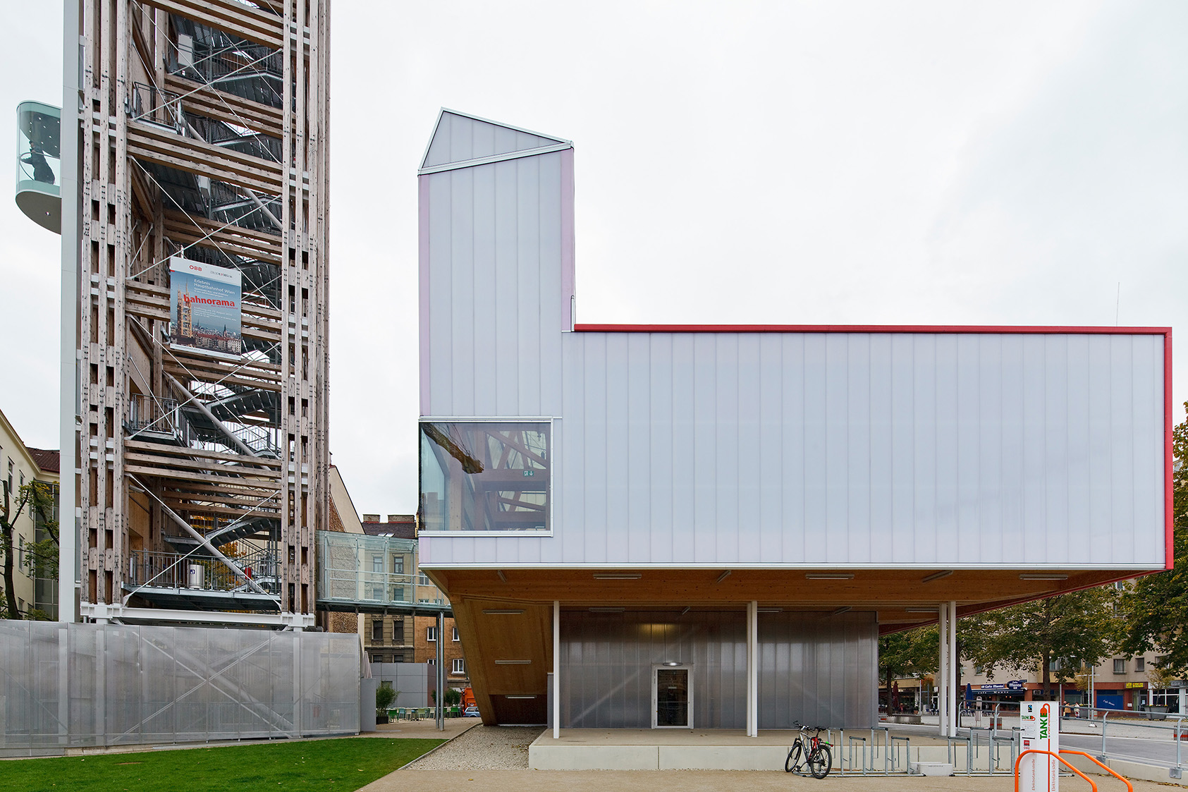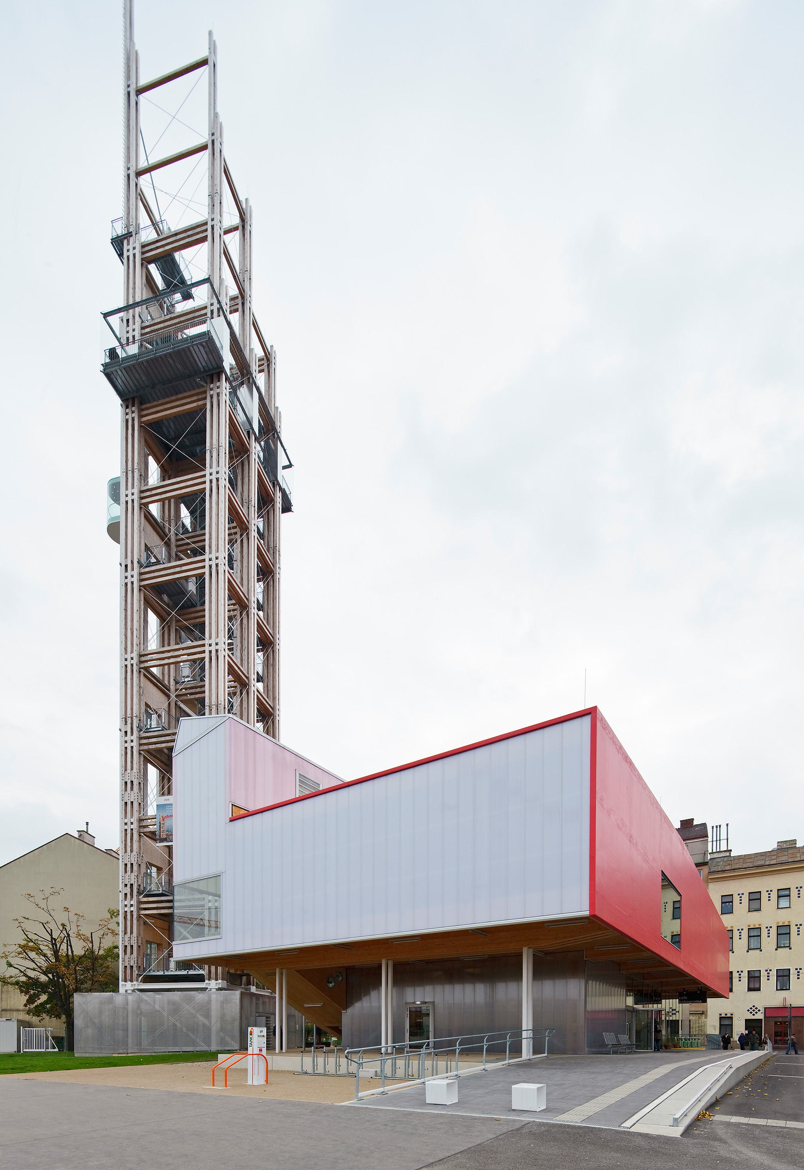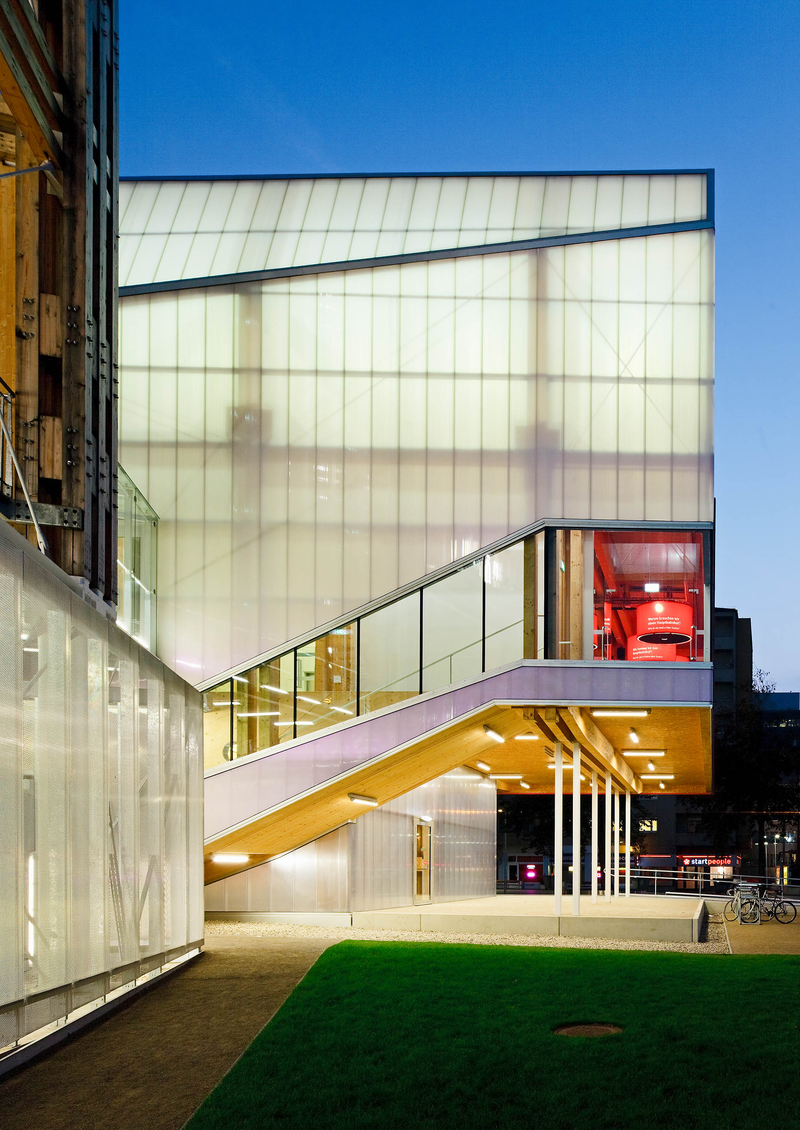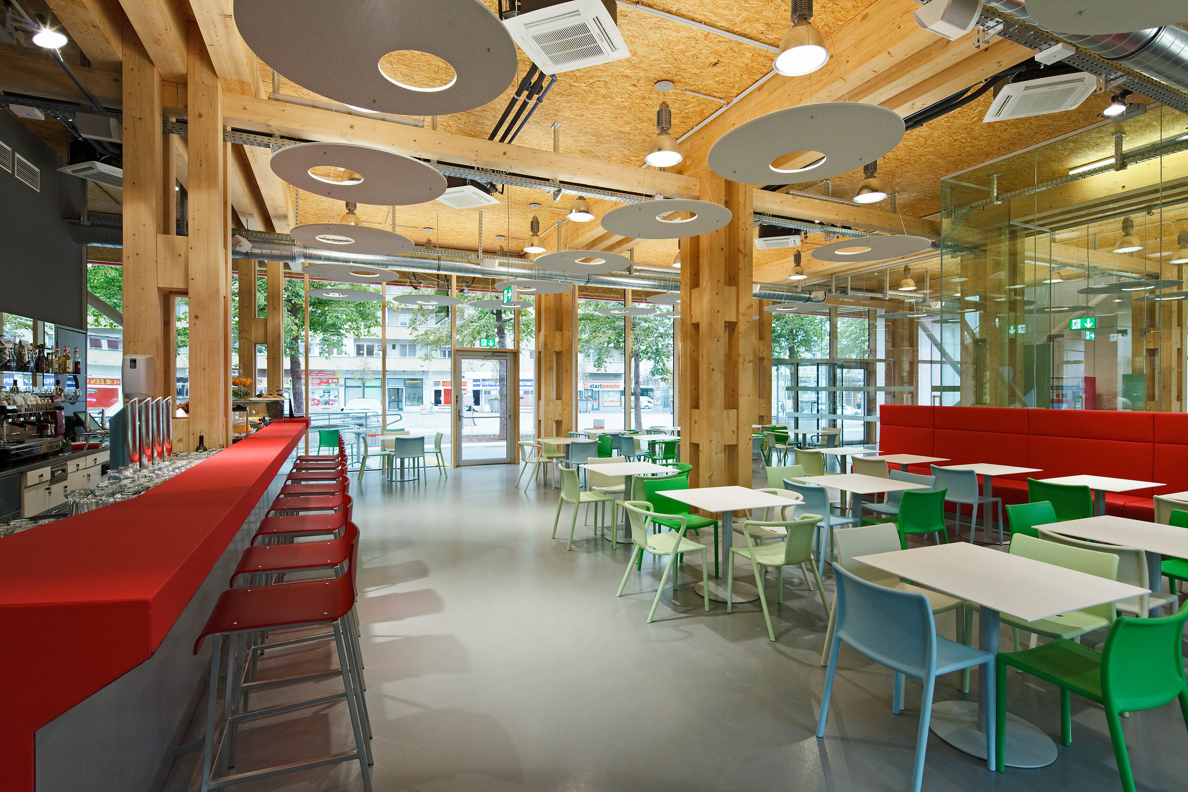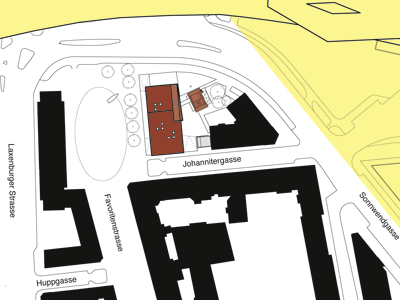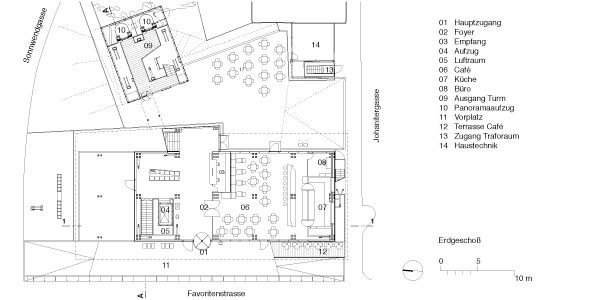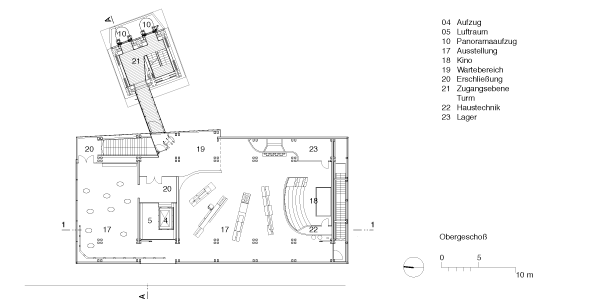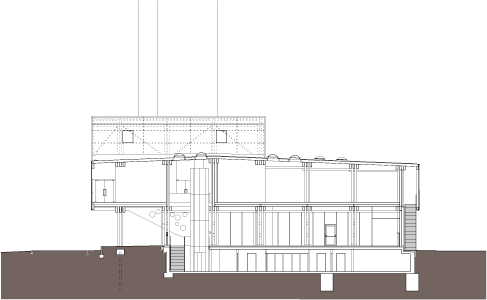DE / EN bahnorama | Hunting for the city
Information center for the new Vienna Central Train Station | exhibition hall and lookout tower | invited competition, 1st Price | Client: ÖBB-Infrastruktur AG & the City of Vienna | temporary building 2010-2015 | Vienna
structural design: RWT plus ZT GmbH & Ing Hans Matzinger | lighting design: Christian Ploderer | building utilities&construction physics: Bauklimatic GmbH | site supervision: KS - Ingenieure ZT-GmbH
Timber construction & facades: Graf Holztechnik | Panorama elevators: Schmitt Aufzüge GmbH
Photos: Rupert Steiner
The Vienna Central Station Infobox Competition
In March 2008, the panel of experts judging the invited competition amongst a group of thirteen young Viennese architectural agencies („YoVA“) unanimously awarded this project first place. The project was deemed to be outstanding in many areas: The functional separation of the exhibition building and observation tower is a convincingly simple and direct solution. The jury saw the demand to set a temporary signal in the urban landscape as being successfully and efficiently fulfilled, both by the functional architectural concept and in the decision to use wood as the main building material.
Building the Bahnorama
During the course of construction, the exhibition structure’s building site was relocated to the start of the Favoritenstraße pedestrian area, and the available space decreased.
The Tower
The 66.72-meter-high tower is made of timber. With the help of a 400-ton-crane and 15 workers, four segments of prefabricated elements were assembled, set upon the steel base and joined together. The whole structure weighs 135 tons. The tower measures 8x7 meters at the base, tapering to a mere 20x20 cm at the top. 160 cubic meters of gluelam spruce timber were used for the building. Two panoramic elevators access a platform 40 meters high. This is the highest walkable wooden tower in Europe, one that provides the opportunity to see the 109 hectares of the emerging district around the central train station. We are on a „hunt for the city.“ Any associations with a hunting perch are welcomed.
The Hall
The striking colors of the exhibition building, a simple two-storey timber construction, distinguish it from its surroundings. A slightly raised base lifts the Bahnorama above the square. Visitors access the transparent ground floor via ramp, and enter the foyer and café through a revolving door. A generous stairway leads to the exhibition area upstairs, tapering slightly towards the top. The strongly cambered and daylight-flooded room shows visitors the way. At night, this space is lit artificially, radiating outwards. The exhibition space is a neutral box, connected to the tower by a glass bridge.
The material
is untreated spruce. Wood stands for renewable resources, easy construction and disassembly, and reusability. It significantly enhances the effect of the building and gives us a sense of the familiar. Its appearance and touch convey a unique aesthetic, as if it were telling the story of its growth.


