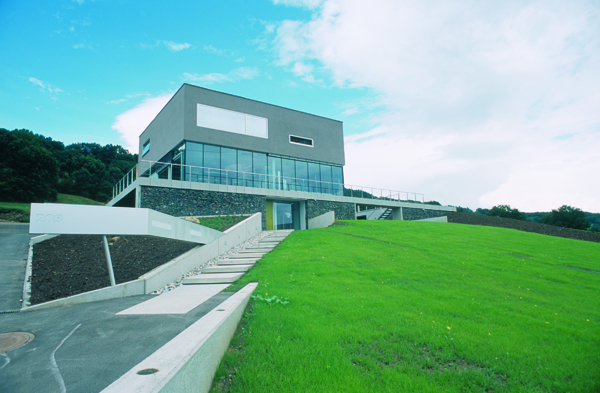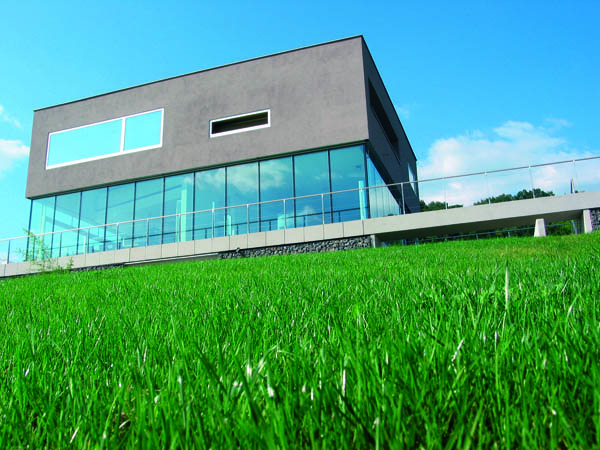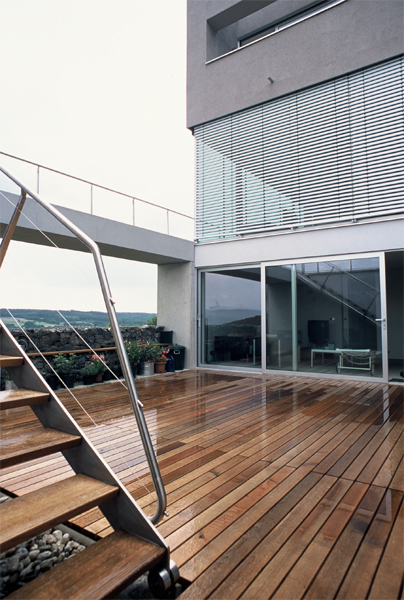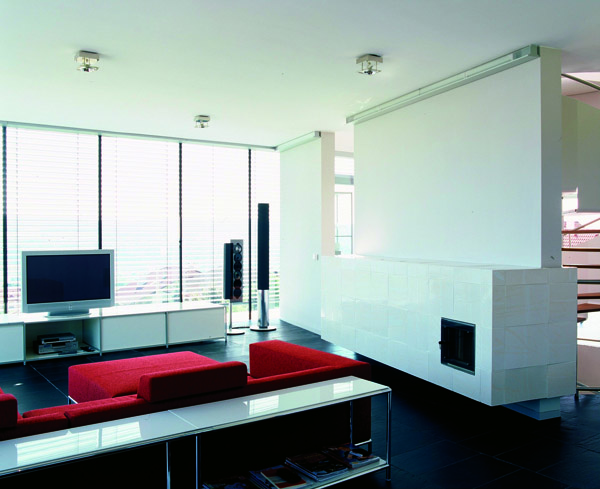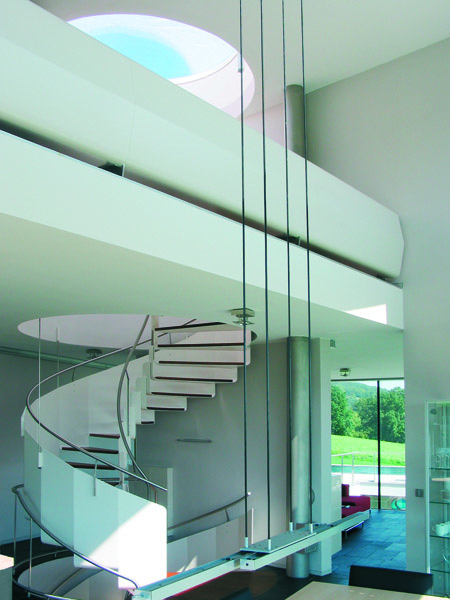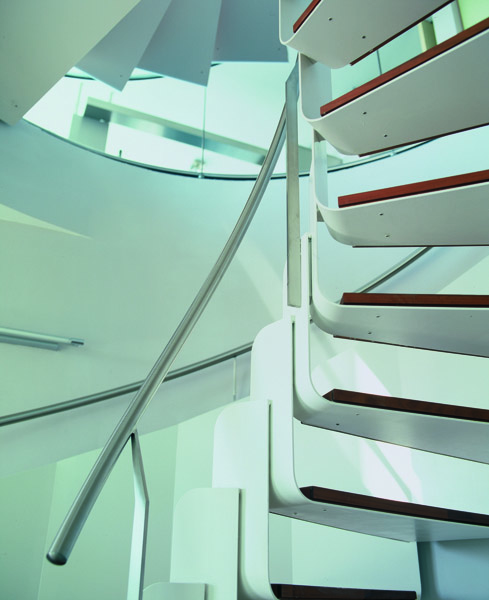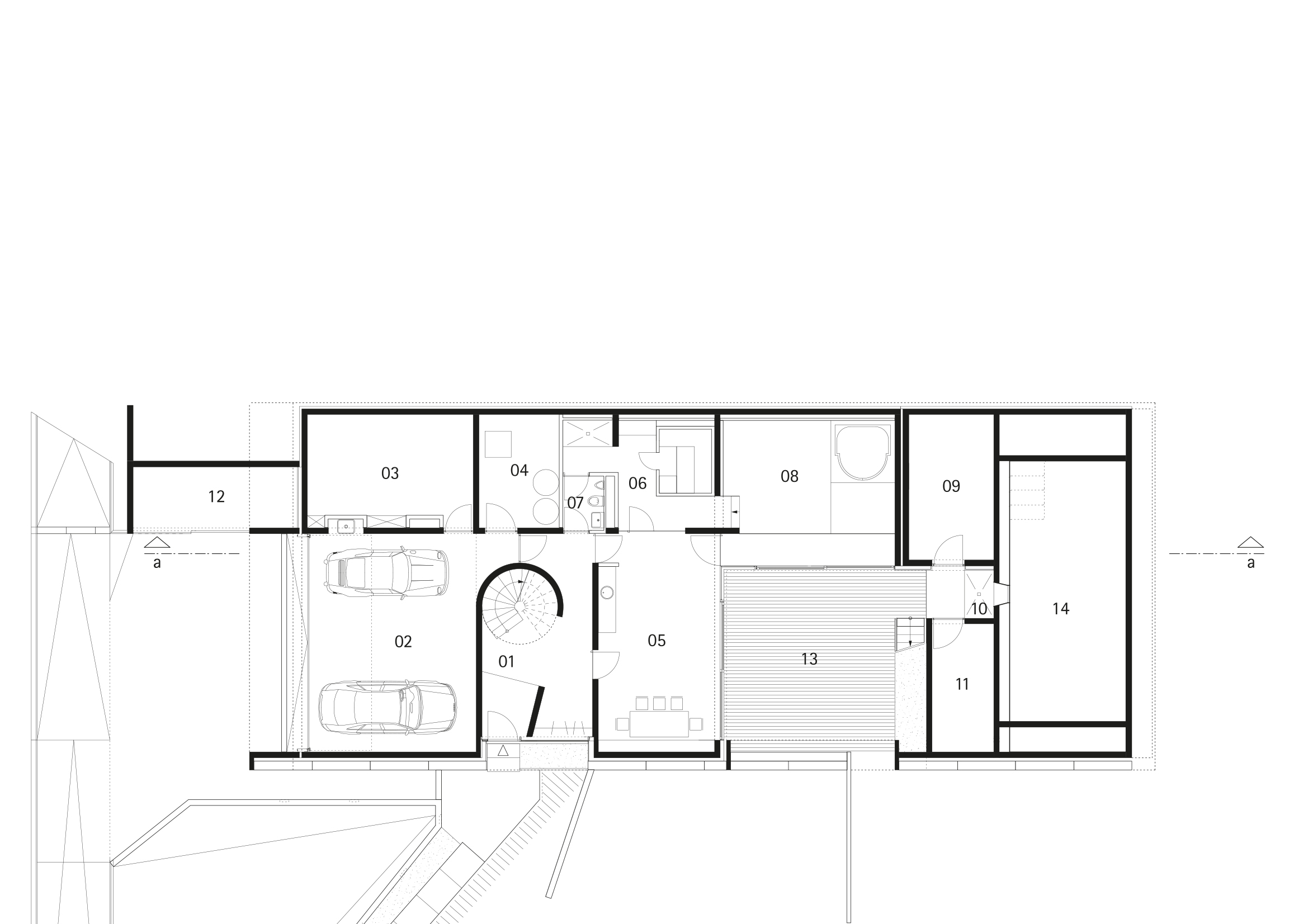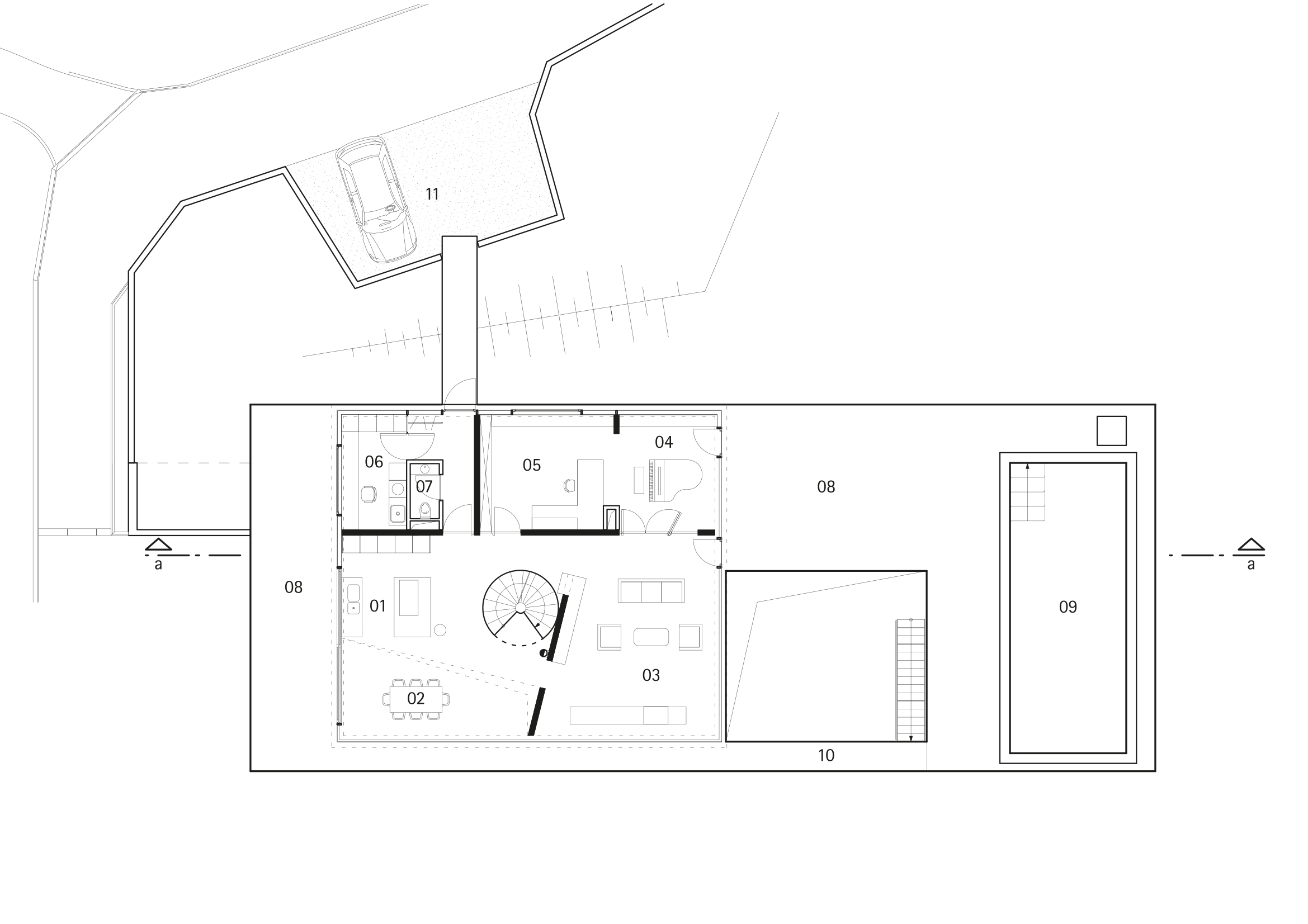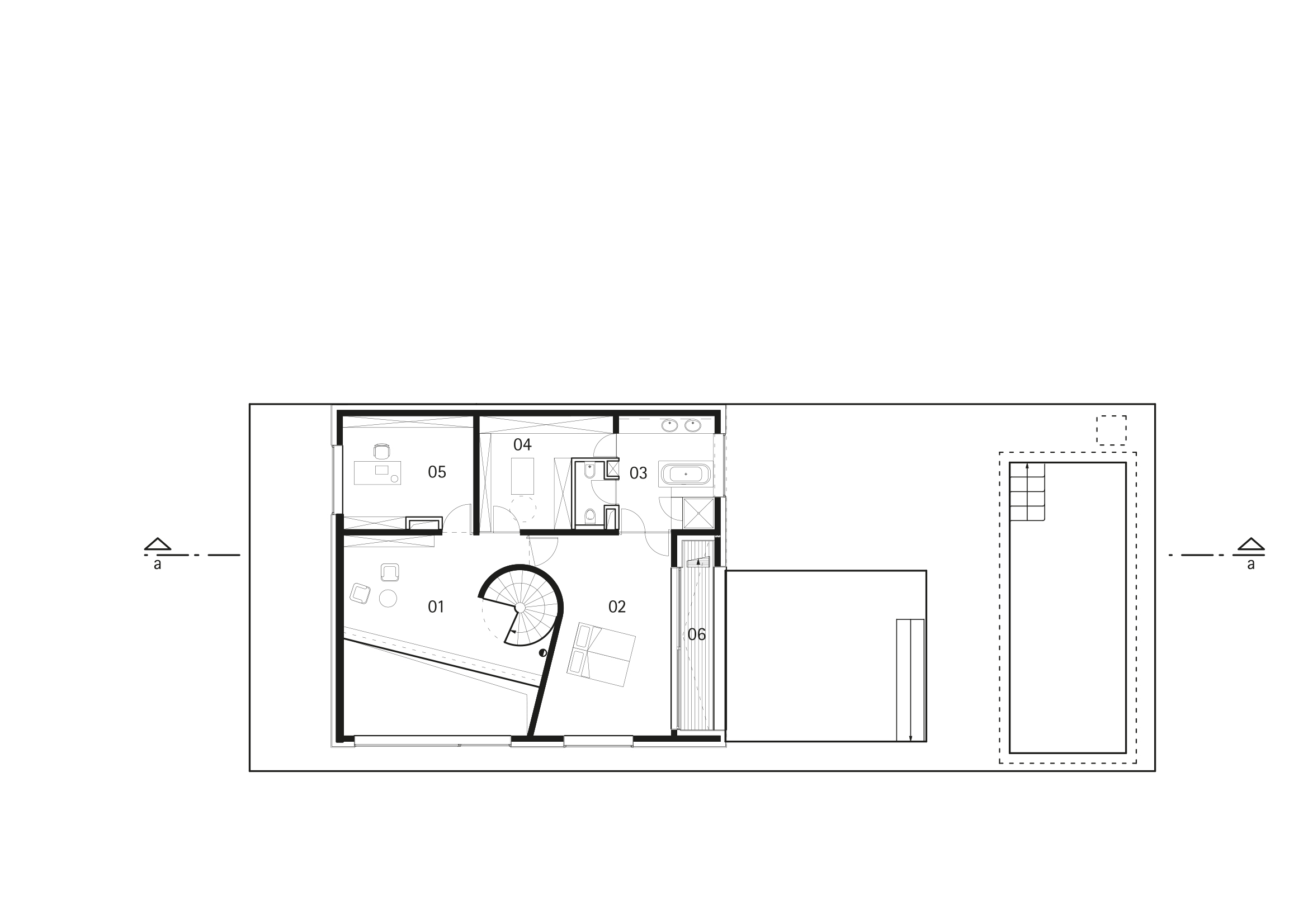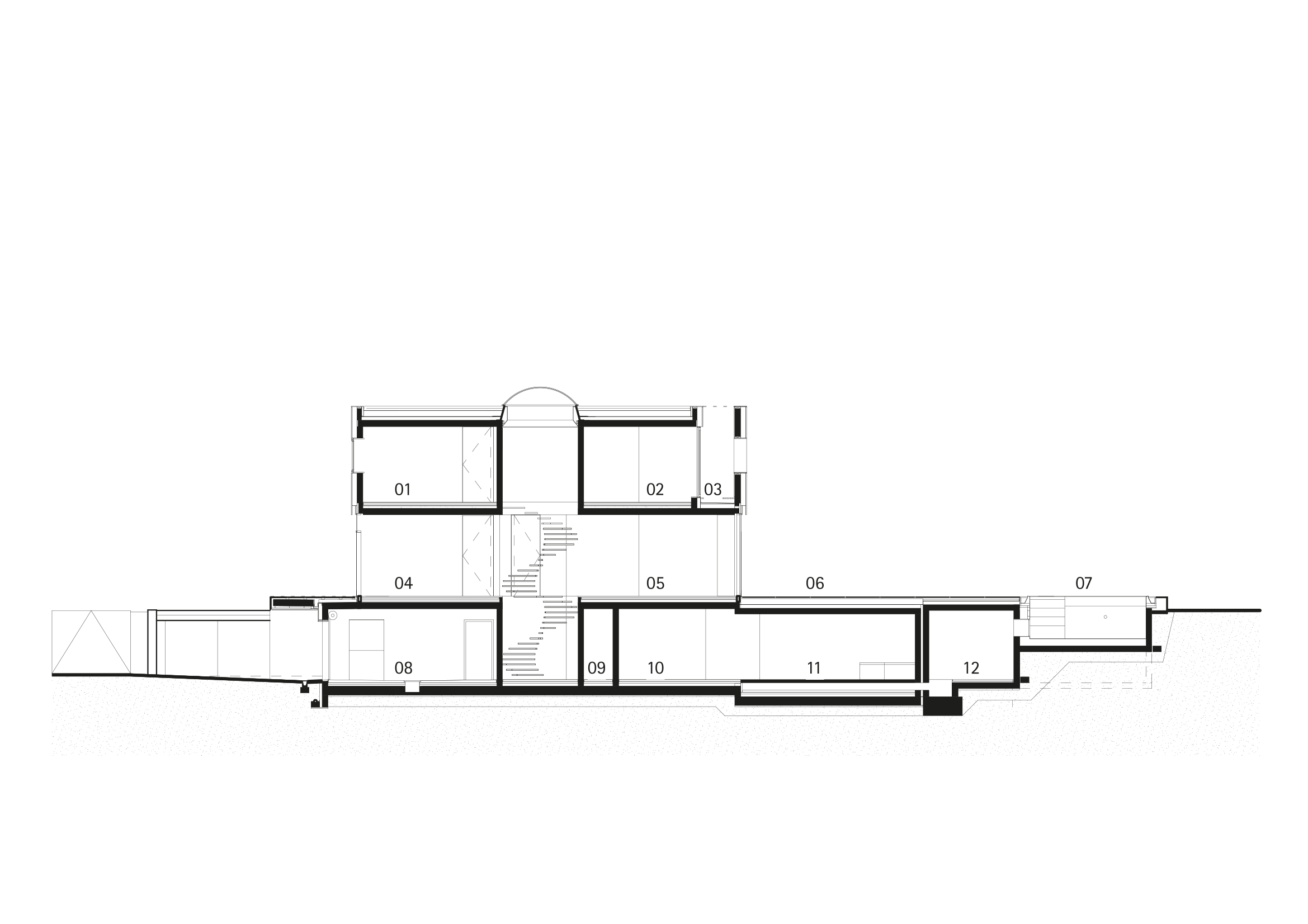DE / EN Haus M
Single-Family House | new construction | client: privat | 2002 | Lower Austria
photos: Heinz Schmölzer
The property is situated on a former river alignment with a slight slope southward, which is cut off towards the Danube with a sharp landscape edge. The building premises are characterized by an extraordinary view over the Danube Valley towards the oetscher (mountain). The house for two persons was moved to the northern border of the building premises and oriented transversally to the slope.
All functions are clearly layered in their vertical arrangement. The first floor forms the basis: it is moved into the slope and becomes part of it by opening the terrain along a contour and continuing above it as terrace carpet.Tthis base is backed up against the south by a wall of rocks as terrain edge against the slope.
Two floors above a closed cube is floating, which covers a smaller base, the high-level den providing deliberate views into the surrounding environment by few window openings.
Between the presence of this body and the base a space is opened and bordered by a surrounding glass front. Inside the cube is situated on three interrupted wall disks, which are hardly recognizable from outside.
the vertical layering of massive and transparent construction components significantly contributes to the dissolution of the solidium and adds to the fine truth to scale of the building and the noticeable connection with the surrounding environment.
In the ground floor - the entrance area with garage and the connected living room, with fitness area and sauna, situated around an atrium-type yard. In the level above - the open living and working areas with fluid transition to generous terrace areas with swimming pool. Up above, in the den - the intimate rooms of retreat. Access to all these areas is possible via circular steel stairs, which connect the levels to each other in the center of the house.
Although the building has not been designed as low-energy house, the standard of a low-energy house could be achieved by the configuration of the solidium – partially dug-in ground floor, taking advantage of passive solar energy by complete glass fronts in the ground floor and the well-isolated upper floor.
The building is heated by a heating pump. in the winter the excessive heat of the solar collectors - designed for the swimming pool – is fed into the heating system. Inside the house, the heat is distributed via floor heating.
